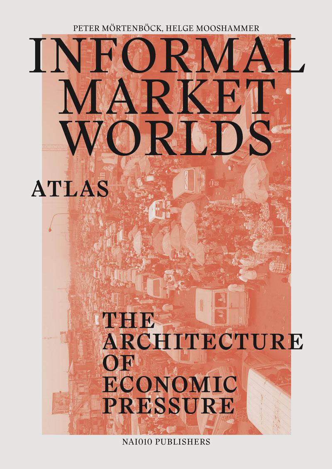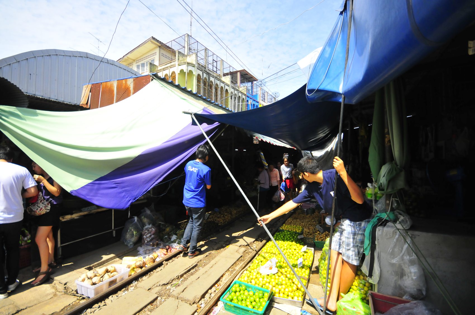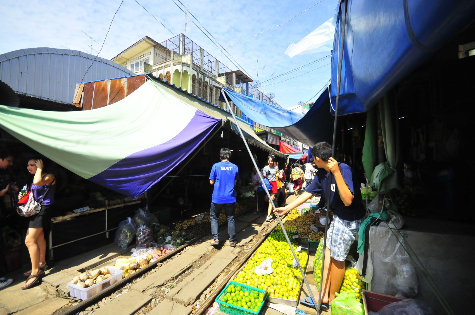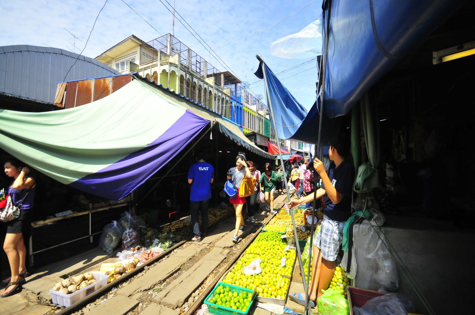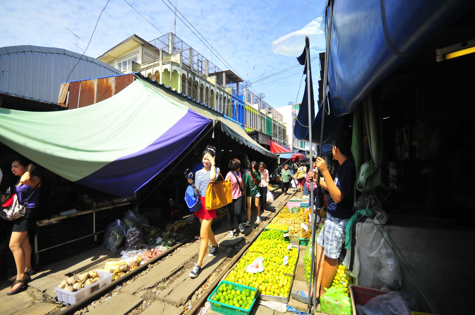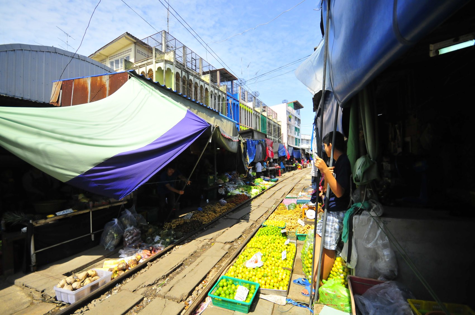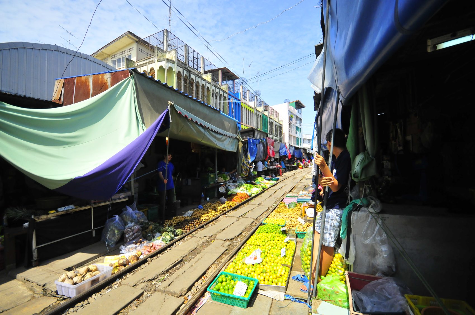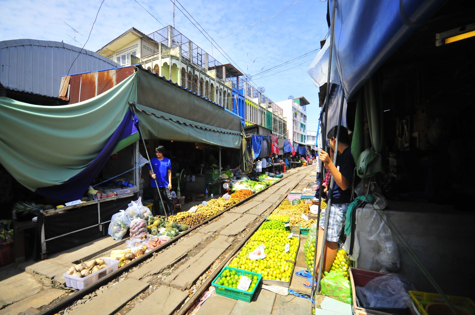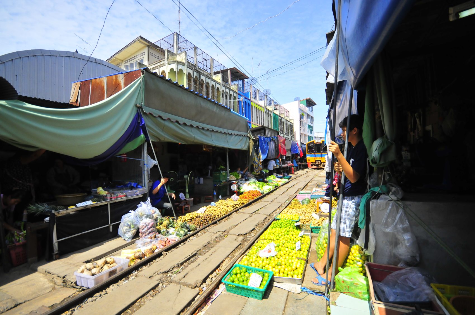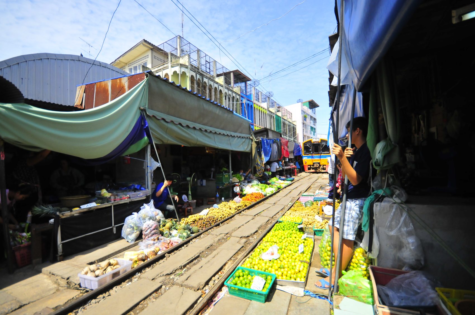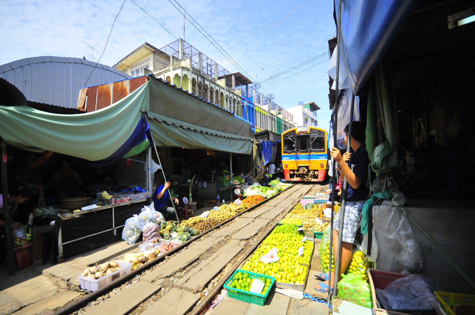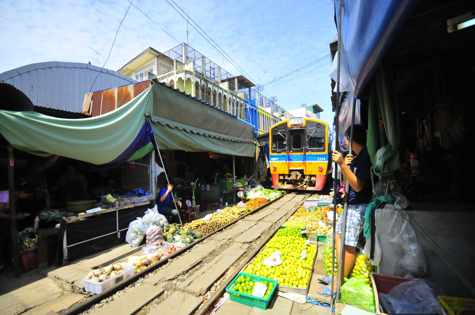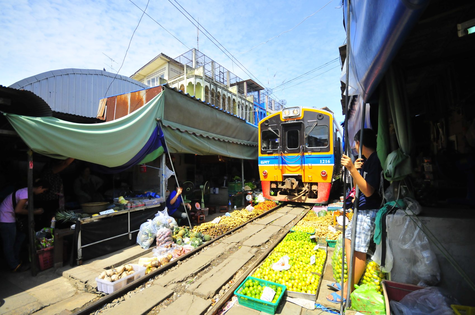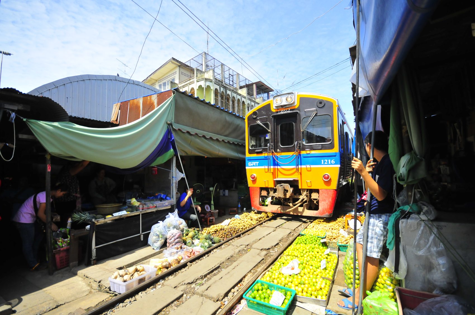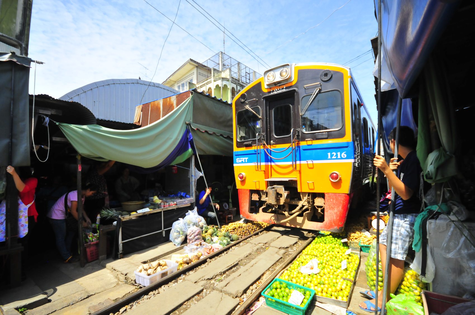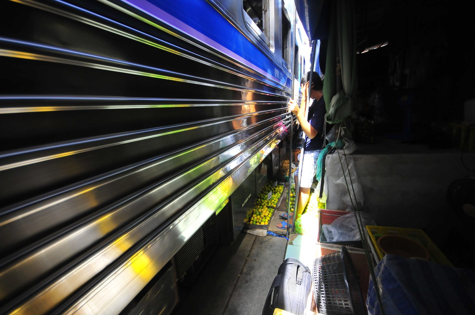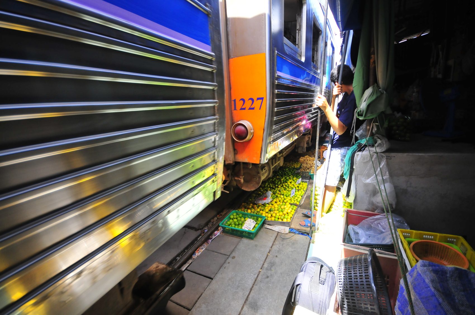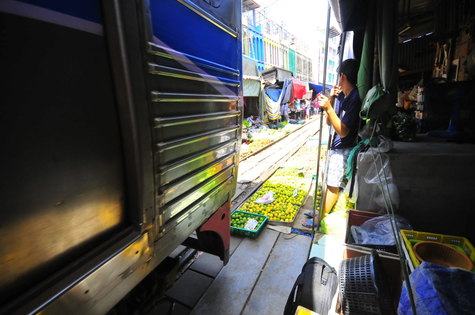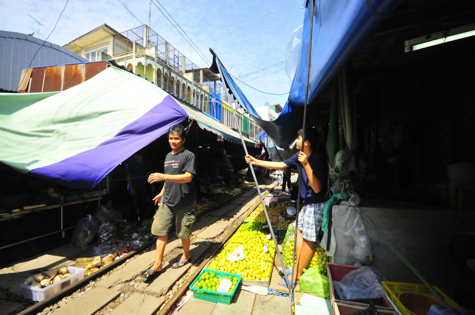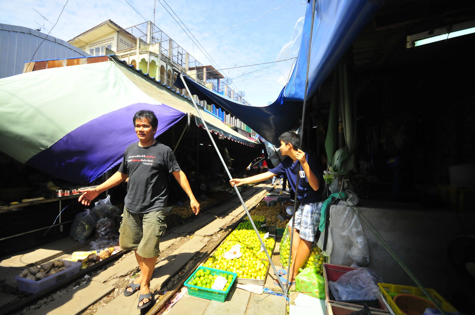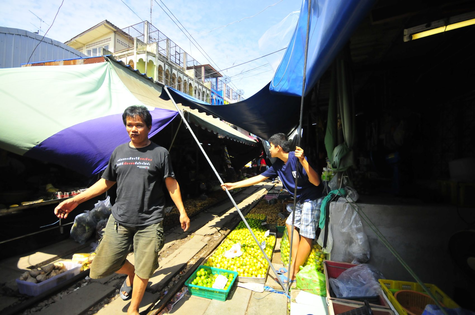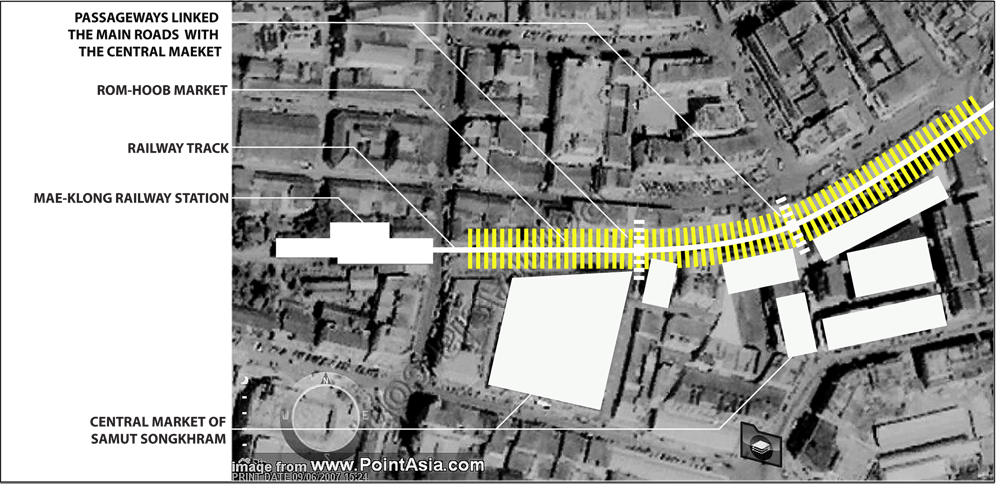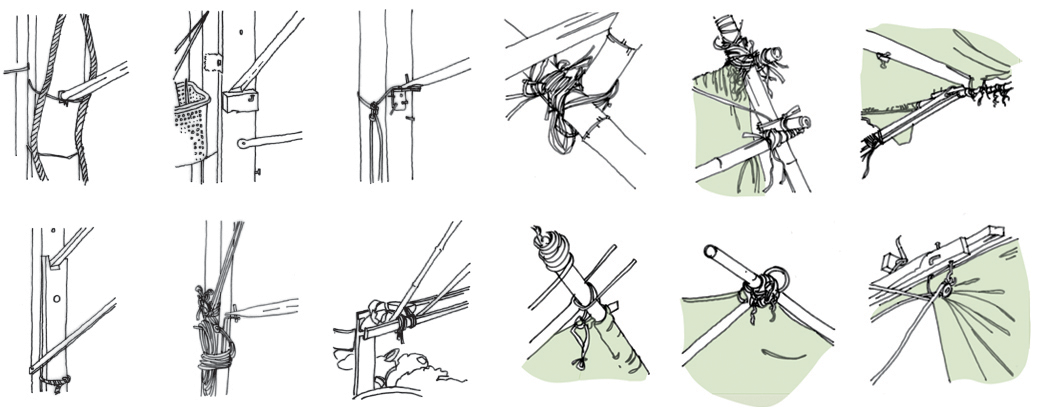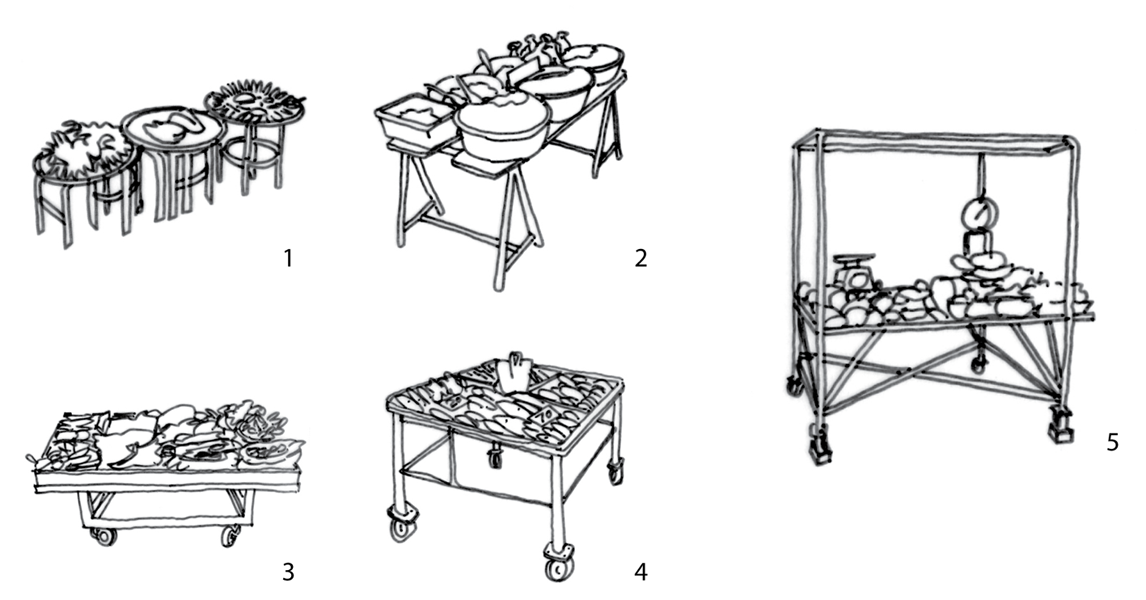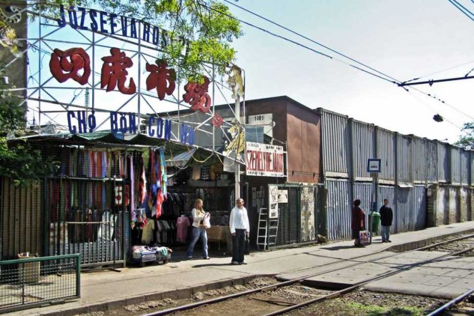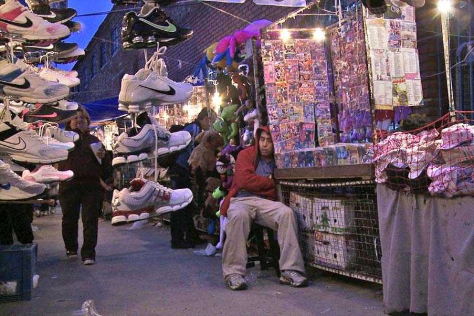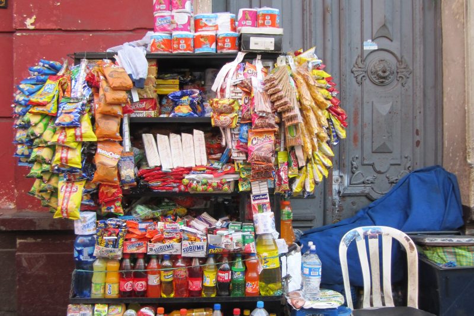- MOBILITY: URBAN INFORMALITIES
- FWF
- 2010-2015
- Other Markets
Case Study: Rom Hoob Market
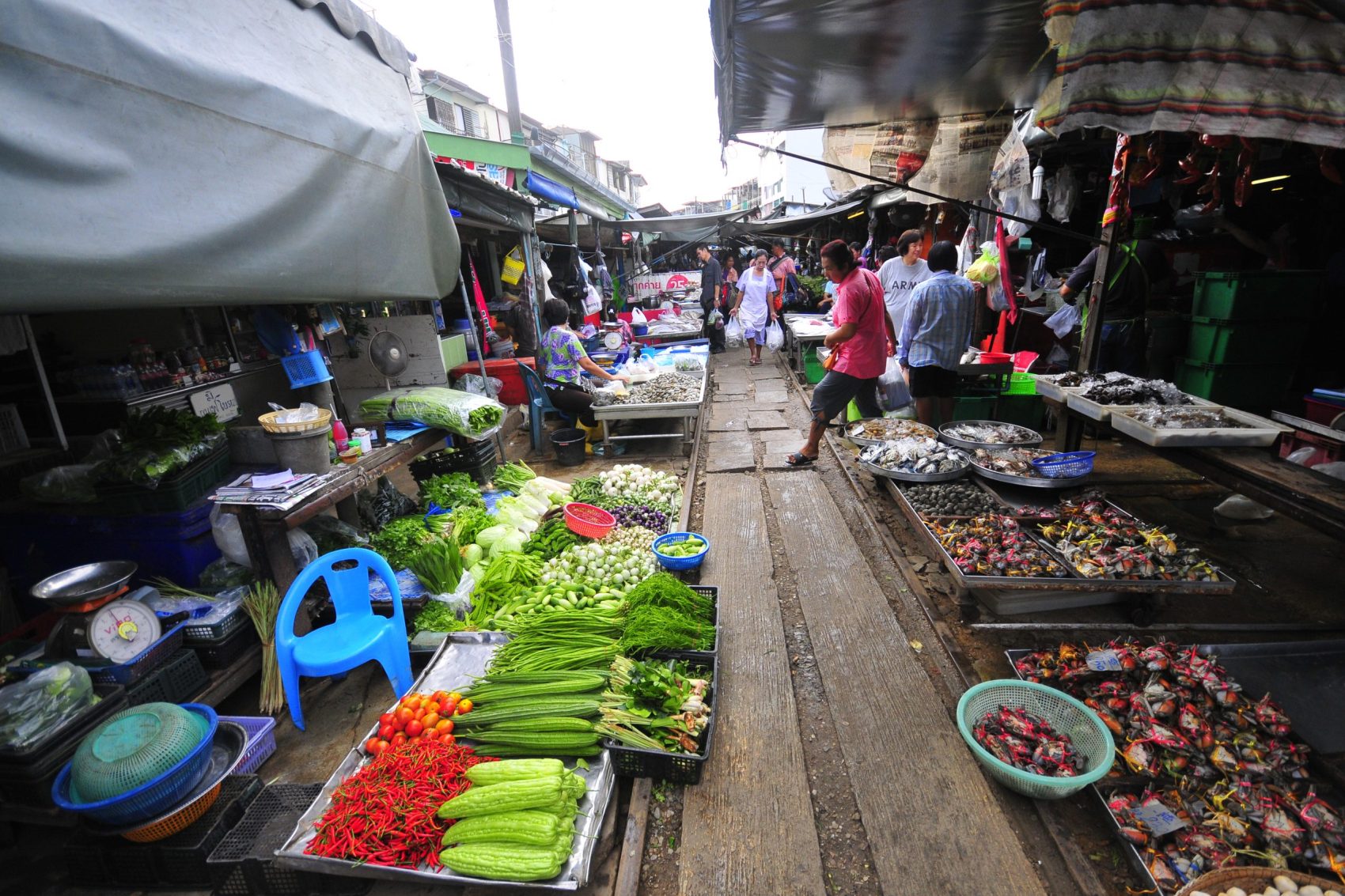
Vegetables along the tracks, Rom Hoob Market, Samut Songkhram (2013)
PHENOMENA OF TRANSITION
Rom-Hoob market (meaning Folding-Canopy Market) is located within the center of Samut Songkhram province, 72 kilometers from Bangkok. It runs about 500 meters along both sides of the railway track and is always crowded with buyers from nearby provinces.
The placement of this market along a railway track raises interesting questions, especially given that it has become such a popular local junction where people come to buy their food and household products.
The locals claim that this market has actually expanded from the backside of the central market where the railway track is located. The track ends at nearby Mae-Klong railway station which is considered a transit hub for travelers from other areas. This constant influx of passengers, and the resulting mass of people, effected a gradual transformation of the area into a small market which runs along the track. People come to trade their products converting the area into a de facto commercial node. Subsequently, temporary stalls and structures were erected and started to sprawl further, until the space finally became Rom-Hoob market as we see it today (1).
There is no definite entrance to Rom-Hoob market. People can, and do, access it at the beginning of the market (next to Mae-Klong station) or through small passageways which are situated at oblique angles through the market and connect the main road with the central market. All stalls are set up next to the railway track with out-stretching sun-shades that informally establish a defined corridor through the whole market. The track is then transformed in this manner into a footpath. The sun-shade is simply improvised from a tent sheet, ropes, a bamboo pole, a steel post and whatever else locals can find at the site. The entire structure is simply designed and constructed by locals. It is easy to operate and can be collapsed by just one to two people. After assembly, the tent sheet can be stretched out up to 2 meters in length and lifted up to 2-3 meters high. Interestingly, the sun-shade attached to each stall and its stands are designed to be able to close and move each time the train passes through (6 times daily).
Location(s): Mae Klong railway in Samut Songkhram, THAILAND On-Site Collaborator:Soranart Sinuraibhan,Faculty of Architecture,
Khon Kaen University
Photography: Soranart Sinuraibhan
Results of this case study were published in:
Through critical examination of each stall, the relationship between the everyday architecture (occupied by its inhabitants) and the flows of space is revealed. The stalls can be categorized into several forms according to different foods and products. Vegetables and fruits are put in baskets and placed next to or immediately on top of the track. There is no need to move these baskets when the train comes as the space between the wheels allows it to pass completely over the baskets. Seafood, chili paste, or light weight products are laid on small tables, which are readily assembled from a piece of wood and metal stands. These can be easily dismantled, lifted up and moved. Heavier products, such as meats or household items, are placed on bigger and stronger stainless-steel tables with wheels attached. These tables are custom made and come in different sizes. They can slide in and out when the train passes through and are simply operated by hand. Most sellers, however, prefer to sit on the floor or existing railings, as in one view, it is more convenient and easier to move when the train comes.
As shall be seen, this place is considered a space of common sense, of social practice, and a space that enshrines everyday discourse where design simply and completely follows function and combines with the flows (of communication, goods, vendors, buyers, and, in particular, the flows of the trains). The stalls and temporary structures designed by locals are essentially affected and formed by the movement of trains that are flowing in and out of the Mae-Klong station, as well as bounded by the human body in movement though this fluid space. These movements can be seen as a means of experiencing everyday space and as the paths that emerge in relation to the space (as place-based) of flows. It is likely that this place can also be considered an architecture of events, as much as an architecture of spaces. It is unmediated, as specified by real moment and real bodies in real space. This forms an organization of events within the space of flows, where functions, activities and programs are merged. The meaning of the space is dynamically revealed and reconfigured through the everyday activities which are also important barometers of socio-spatial practice of the site. Finally, this in turn informs the language of the architecture within this context and how inhabitants construct their everyday lives.
Though architecture has normally locked itself into patterns of thinking which are inscribed into its ideology and its codes, Rom-Hoob market, as completely intuitive and easy to construct, stands in stark contrast. Its construction can be performed by people without substantial prior knowledge and makes use of existing and easily found materials (2). One might conceive of architecture as something artificial, distinct from the natural. One might view architects as separated from ordinary people by their profession as the agents and providers of architecture. Rom-Hoob market, though, suggests these assumptions need reexamination (3). Rom-Hoob market illustrates that people here are, to a large degree, acting as architects. They exist in a dynamic relationship with the local environment and construct their shelters in creative ways that retain a sense of local ownership by subverting local materials for novel purposes. They are all continually involved in co-constructing places for themselves, and enact a complex range of relationships between them and their space in order to do so. They generate subtle and complex patterns of conceptual structure, instinctually taking into account relationships and geometries. In this organic self-directed enterprise, we see that the language of architecture, at least at its fundamental level, is shared by all (4). This represents a shift from the perfect Euclidian geometries to a colloquial architecture which contains a certain kind of appreciation for space, thereby yielding a different kind of spatial experience to users as well as a distinct interaction with the flows.
By looking at the urban context of Rom-Hoob market, we see that it is not only shaped by the movement of trains and users, but in fact by the flows of capital and economics themselves. The form of the market is squeezed and stretched along the railway track because of the space limited within the city which is in turn affected by the flows and growth of the capital. Moreover, the utilized spaces within the market are similarly defined by the particular flows of transportations and goods. The language of this colloquial architecture which emerges within this context is then constructed by the everyday lives and needs of the community; and in particular the energy of flows. This suggests that the existence of Rom-Hoob Market (excludes street markets) disprove Castells’ historical claim, namely that flows displace spaces of places. Today’s architecture seems to survive only when it reflects what the society or culture expects of it and particularly when our society and (architectural) culture rely on the flows. But Rom-Hoob Market offers a way in which places are perceived and appropriated across the internal space of time and culture. This suggests that it may not be necessary to search for emergent possibilities in constructing architecture in our fluid world. Perhaps by looking back to the local and the everyday discourses, an idea or alternative conception of what architecture in the space of flows can be will emerge.
BIBLIOGRAPHY
Berleant, Arnold. “The Aesthetic in Place.” in Constructing Place: Mind and Matter, edited by Sarah Menin, 41-54. London and New York: Routledge, 2003.
Castells, Manuel. The Rise of the Network Society. Oxford: Blackwell, 1996.
Kahn, Andrea, and Carol J. Burns, eds. Site Matters: Design Concepts, Histories, and Strategies. New York and Oxon: Routledge, 2005.
Lefebvre, Henri. Everyday life in the modern world. New York: Harper, 1971.
Wigglesworth, Sarah, and Jeremy Till. “Table Manner.” Architectural Design 68, no. 7 (July 1998): 31-35.
Unwin, Simon. “Constructing Place on the Beach.” in Constructing Place: Mind and Matter, edited by Sarah Menin, 77-86. London and New York: Routledge, 2003.
(1) Interviewed with locals at Rom-Hoob Market (January 12, 2007)
(2) Sarah Wigglesworth and Jeremy Till, “Table Manner,” in Architectural Design 68, no. 7, (July 1998): 31-35.
(3) Read more on “Beach Architecture” in Simon Unwin, “Constructing Place on the Beach,” in Constructing Place: Mind and Matter, ed. Sarah Menin, (London and New York: Routledge, 2003).
(4) Ibid.
CONTRIBUTOR(S)
Soranart Sinuraibhan is Associate Dean and Associate Professor in Architecture at Kasetsart University, Bangkok, Thailand. He received a PhD in Architecture from the University of Sheffield, uk. His research focuses on informal spaces and the role of representation in everyday design, with a particular emphasis on the built environment.
