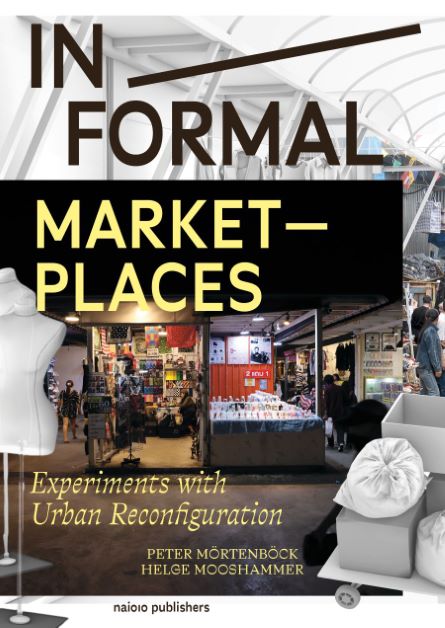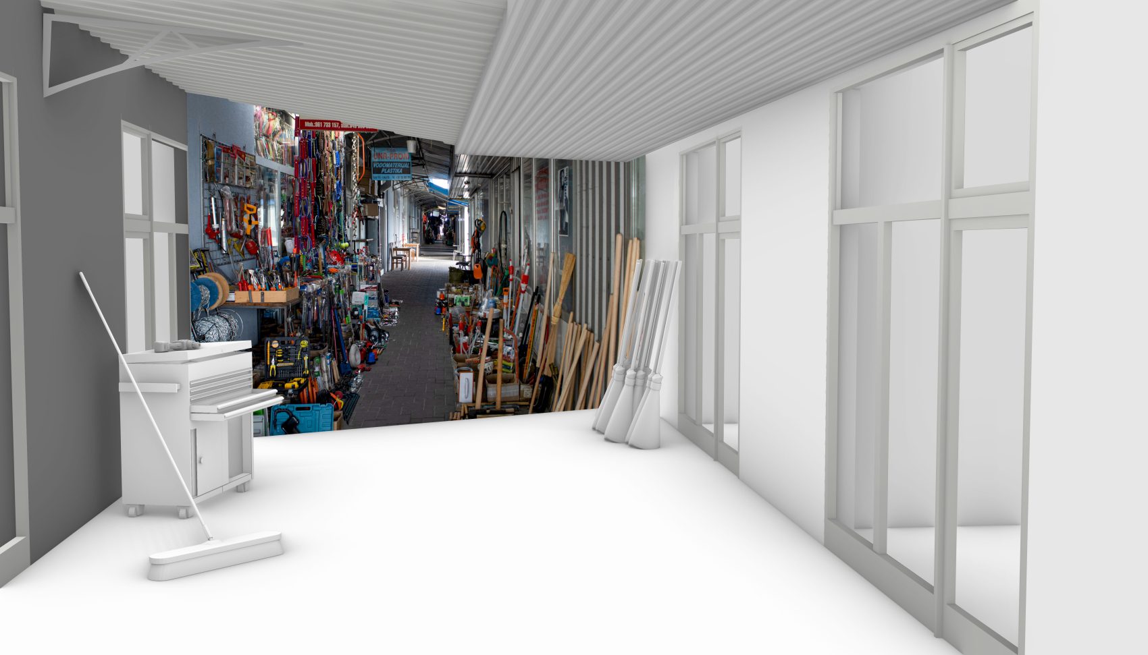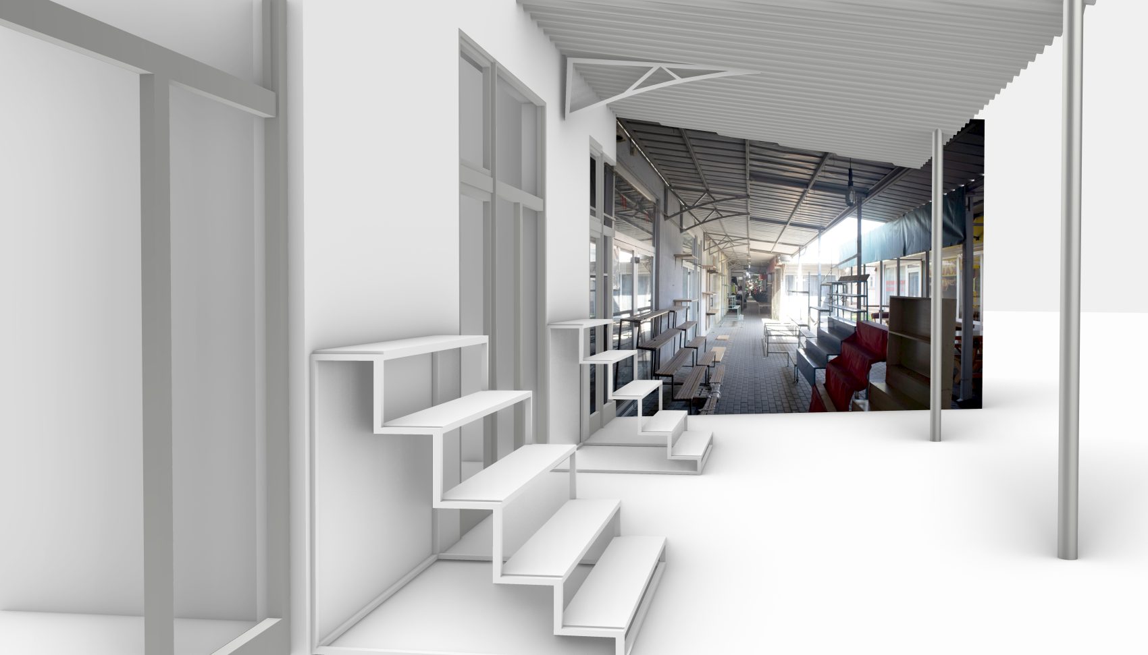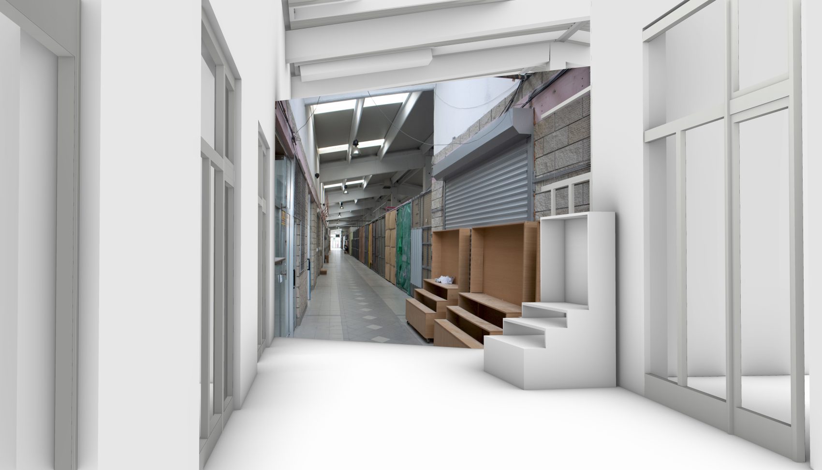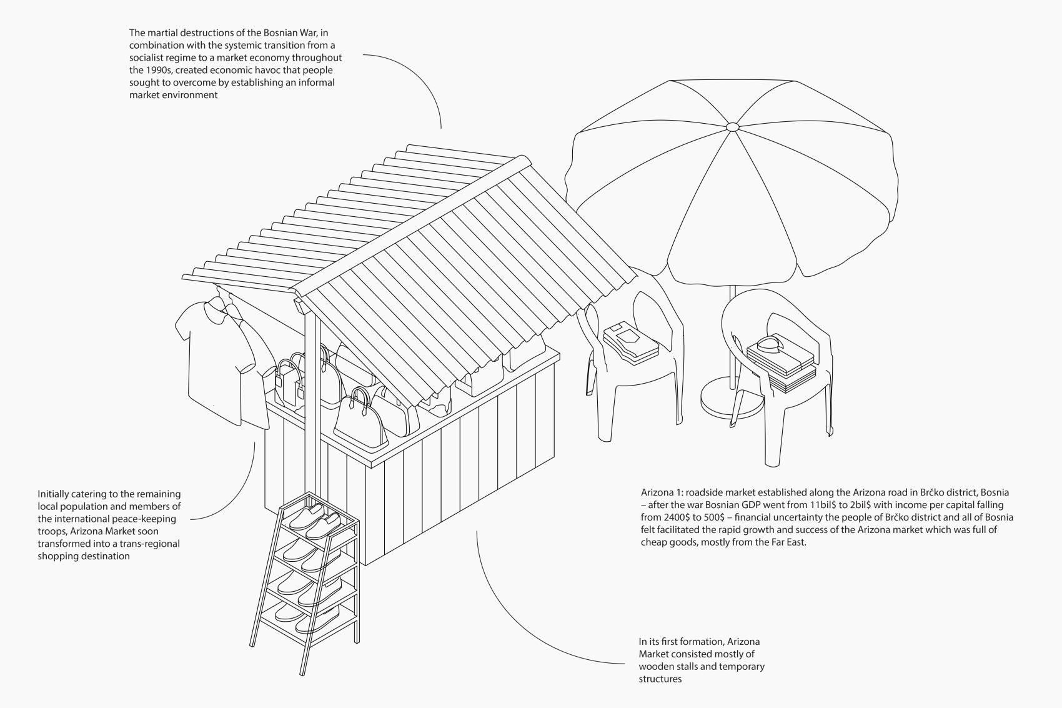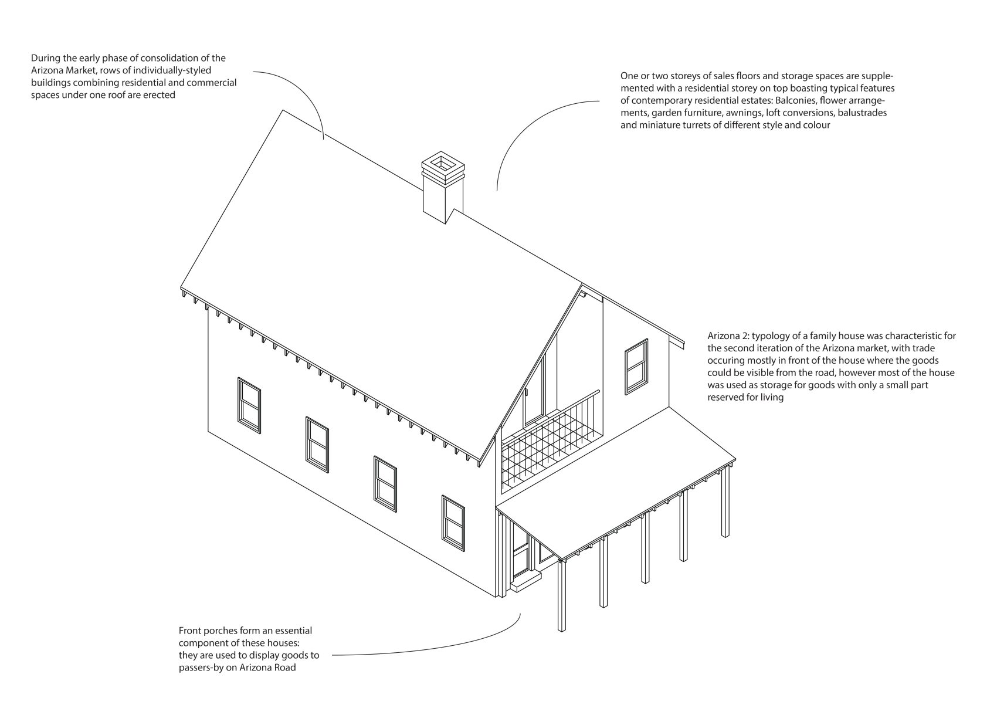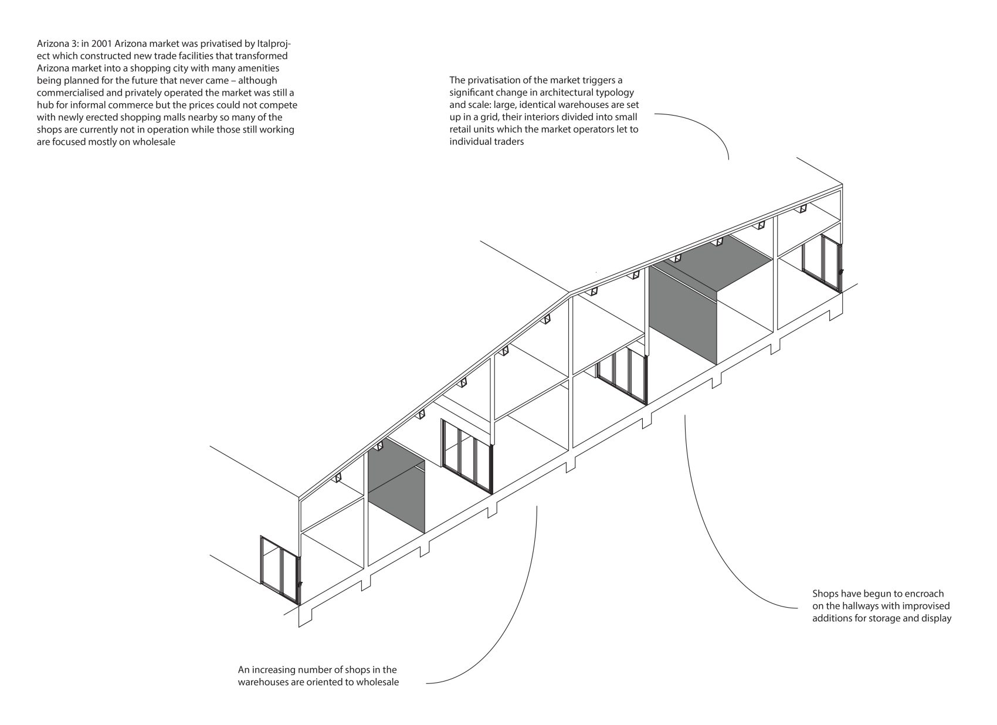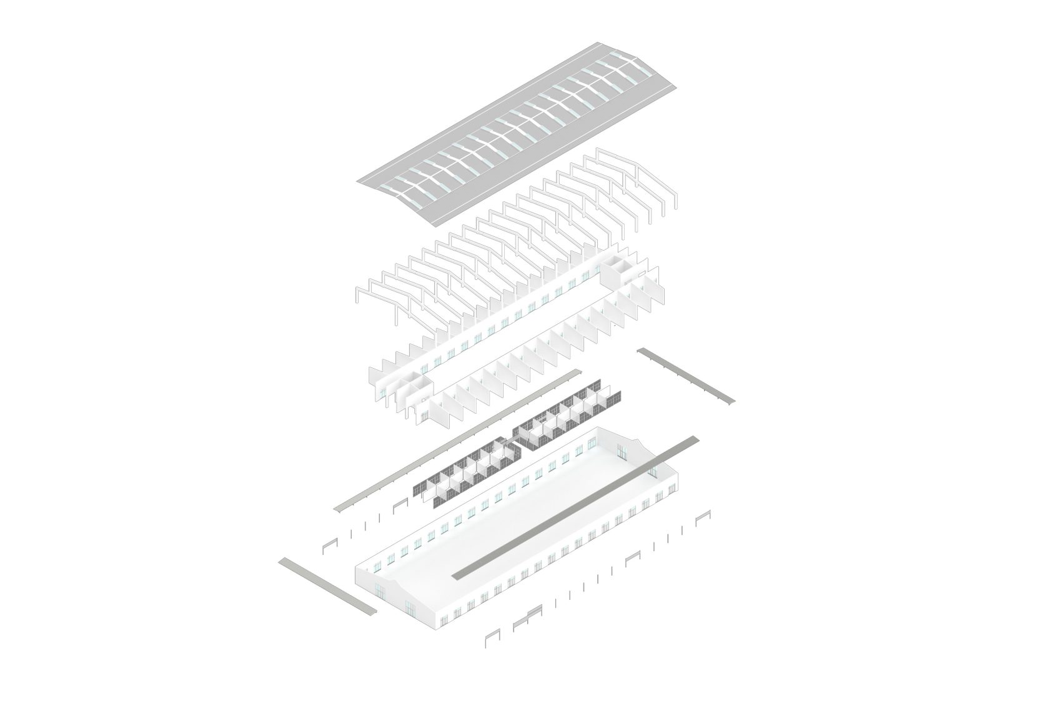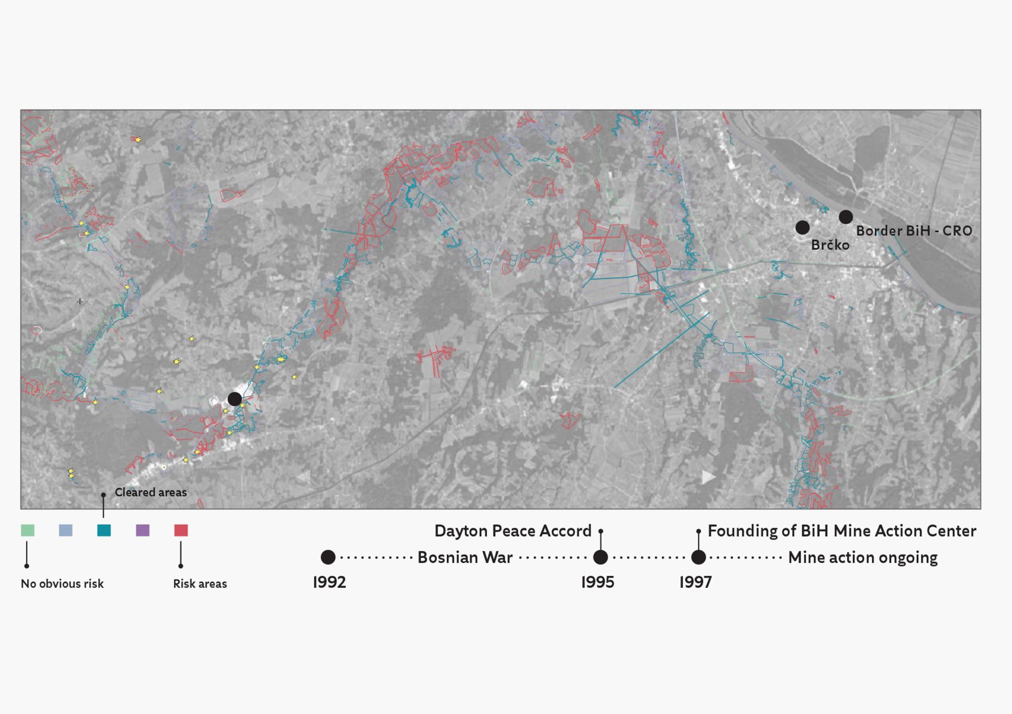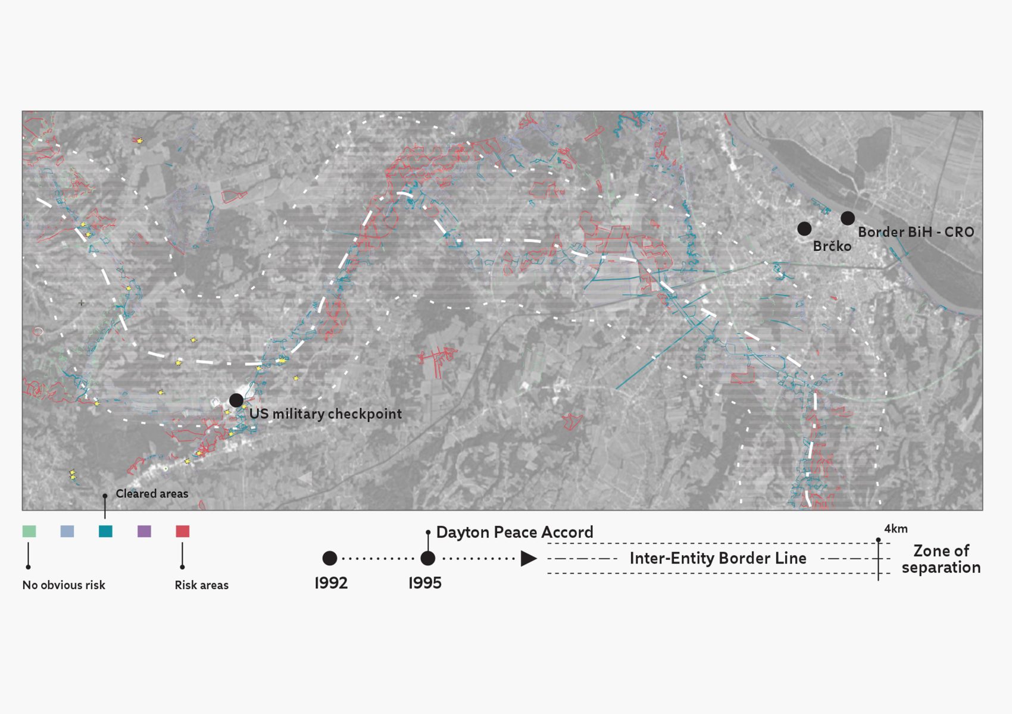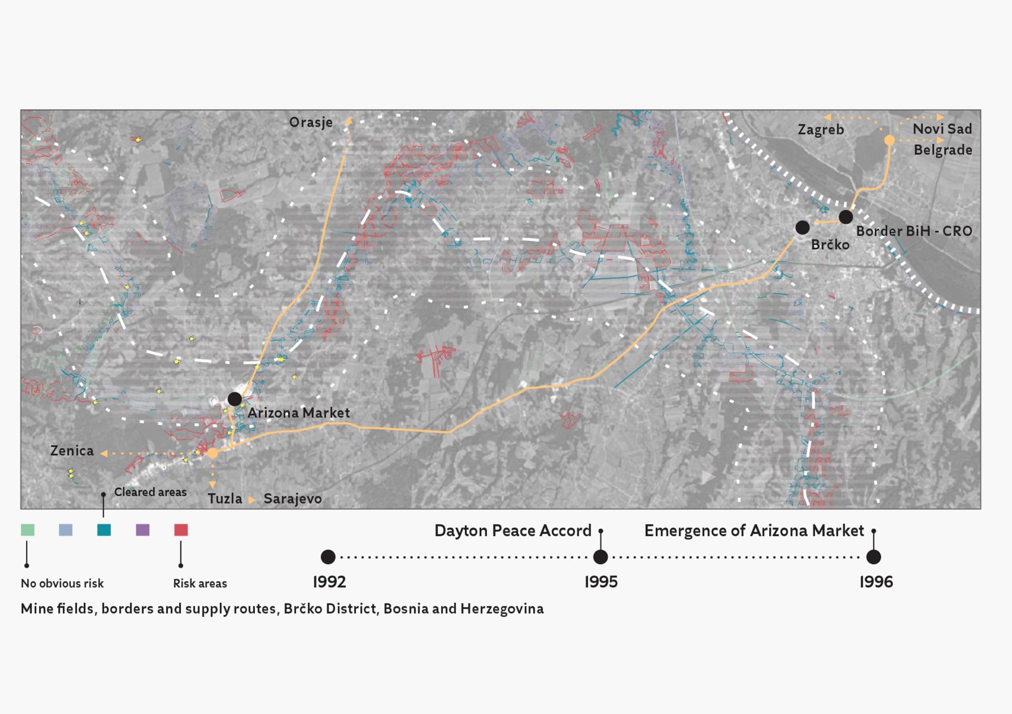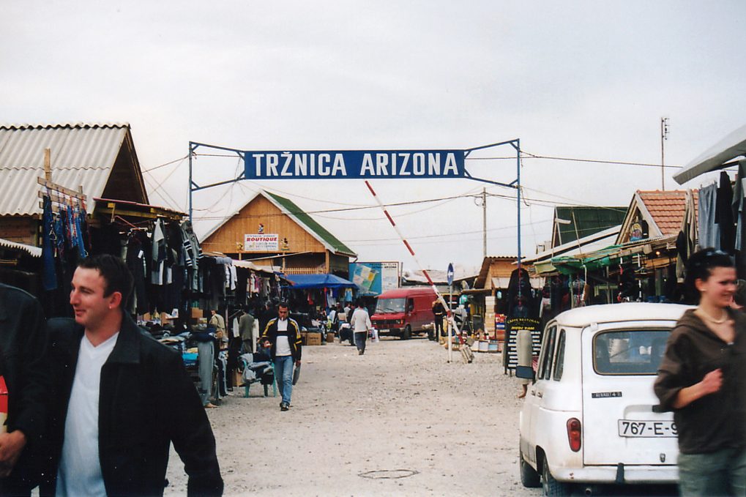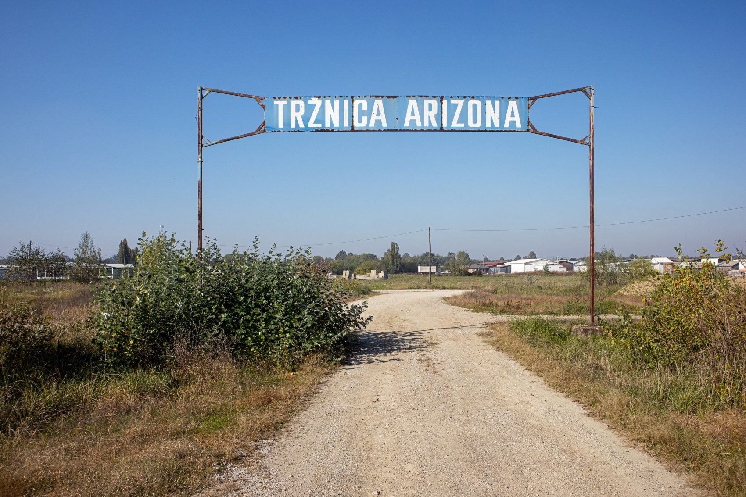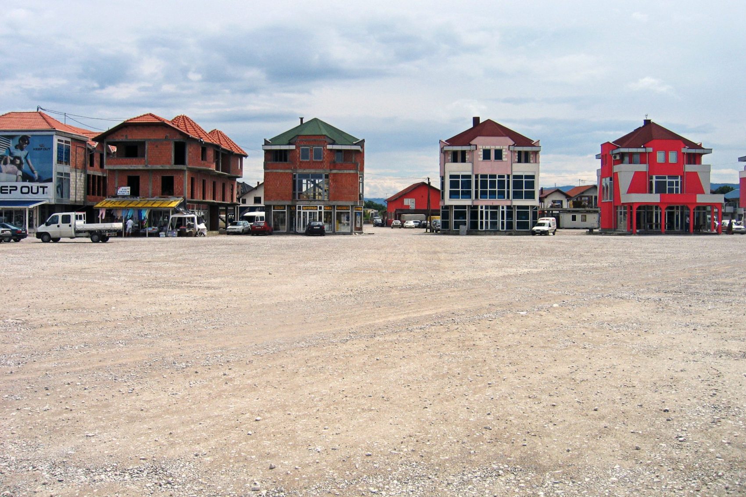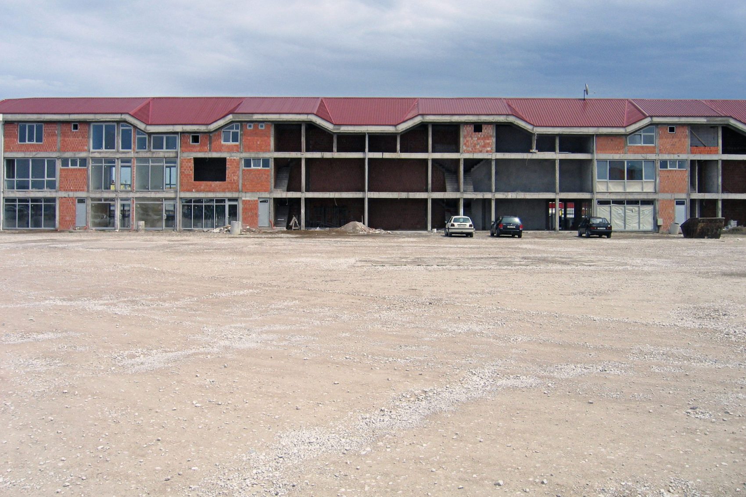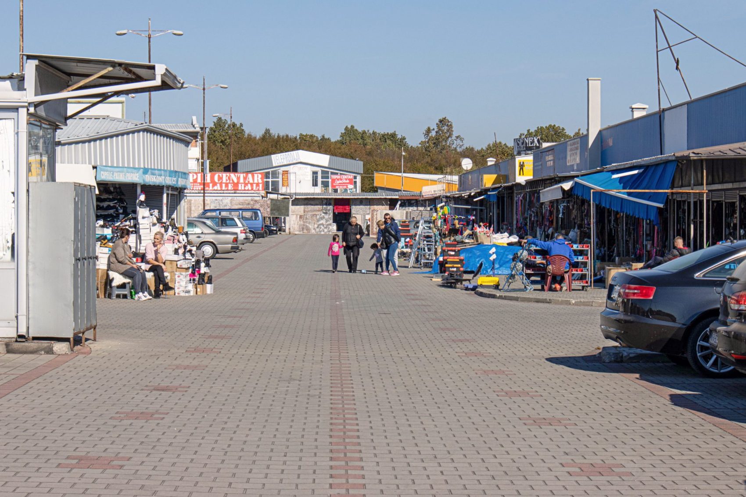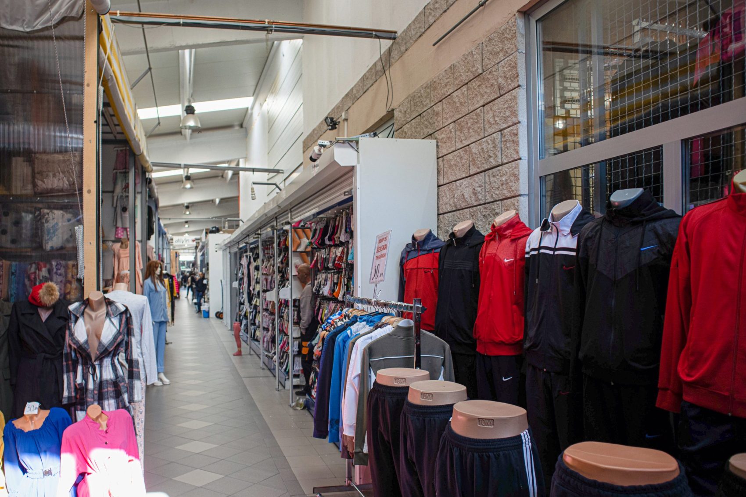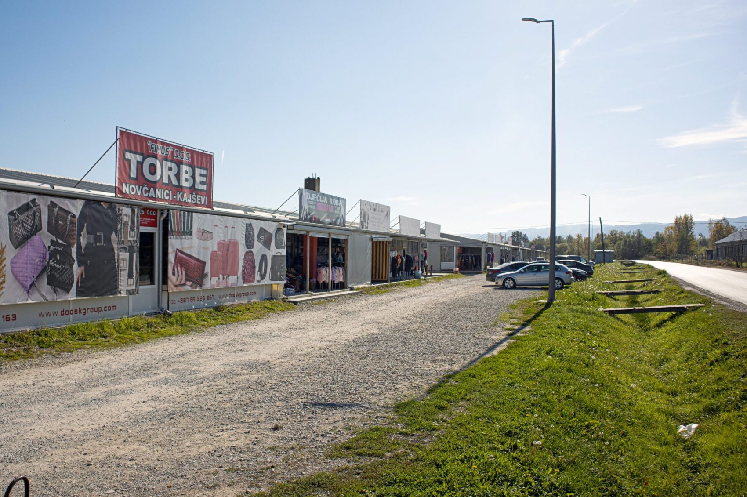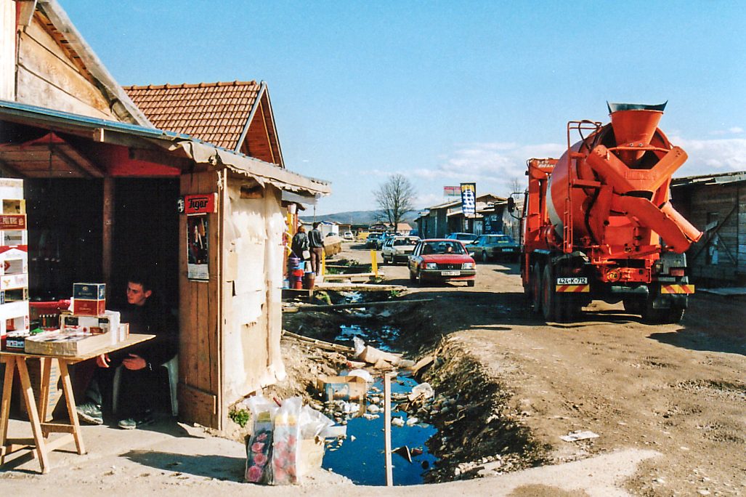- Appropriation
- FWF
- 2018-2023
- Incorporating Informality
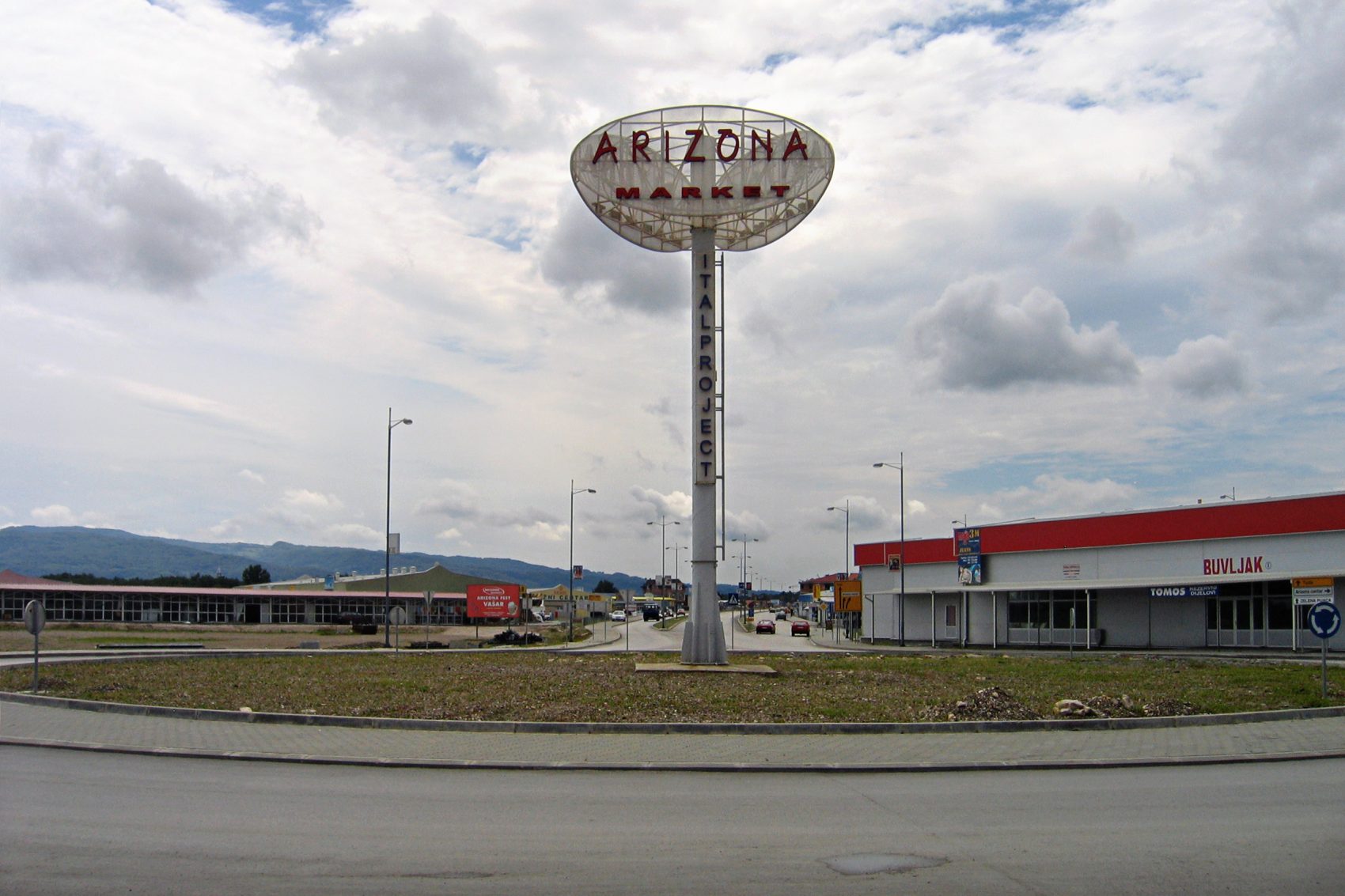
Arizona Market, Brčko, 2006
NAVIGATING CHANGE THROUGH A POST-CONFLICT LANDSCAPE
Arizona Market, one of the largest and most well-known markets in Eastern Europe, is situated in Brčko, a self-governing district under the sovereignty of Bosnia and Herzegovina (BiH) in the northeast of the country. Spanning 45 hectares, the market consists of 2,500 stalls comprised of shops, boutiques, workshops, restaurants, and entertainment venues. During its most successful period, it received up to 3 million visitors each year and directly or indirectly employed up to 100,000 people.
The market was initially praised for its capacity to kickstart and facilitate inter-ethnic collaboration following the Bosnian War (1992–1995). But soon after, it became notorious for illegal practices on the premises, thus reflecting the complexities of post-war reconstruction.
On 26 October 2000, the International Community (OHR, OSCE, UNMIBH and SFOR) in direct response to these illegalities, announced a package of measures designed to purge Arizona Market of such illegal activities. These measures focused on regulating the issue of licences and tax revenues, and relocating the market by June 2001 to a new site that would offer all the necessary facilities and safety features. The solution to this ‘abuse’ of the market as implemented by the International Community thus followed the earlier mentioned model of privatisation aided by authorative regulatory measures.
In February 2001, the supervisor ordered the closure of the existing market. In December that year, ItalProject, an Italian-Bosnian-Serbian consortium, won a tender to establish and operate a new market. The consortium signed a 20-year leasing agreement with the district administration that granted it the right to retain 100 per cent of the rental income for a period of seventeen years in return for developing the infrastructure. In a later phase of development, a complexly structured economic and trade base for the entire south European area was to be established that would include multiplex cinemas, hotels, casinos and a conference centre.
Location(s): Brčko, BOSNIA AND HERZOGOVINA (BiH)
On-Site Collaborator:LOVRO KONCAR-GAMULIN
Visualisations: BILAL ALAMELOVRO KONCAR-GAMULINJOANNA ZABIELSKA
Photography:
PETER MÖRTENBÖCK
HELGE MOOSHAMMER
LOVRO KONCAR-GAMULINBOJAN IKIC
Results of this case study were published in:
The project, overseen by the European Union Force in BiH (EUFOR), aimed to create a modern trading infrastructure spanning an initial area of 60,000 square metres. What stood out in this approach to reclaim control over Arizona Market was the collaboration between the international community, exercising political and territorial power, and a global investor privatising the market’s public domain.
Even though the construction of ‘Arizona Two’ was halted due to uncleared landmines in the area, most of the new market was already constructed by 2004. Italproject d.o.o. proposed that vendors could purchase stalls in module-like arrangements in newly erected large halls, which many of the vendors complied with. Observing the market at present, there is an experimental cacophony of contrasting architectural typologies.
The sterile retail halls and warehouses are with disorganised merchandise. Hybrid housing-retail structures where many entrepreneurs and business owners live with their families exist alongside these commercial halls with three-storey complexes that retain retail and domestic life. While stores and workshops in these structures are situated on ground floors, additional goods are often kept on the first floor, leaving only the second floor for family living spaces. The complex undergoes ongoing construction, with wooden or metal planks used as improvised barriers and fences, as well as concrete slabs as roadblocks. These typological details portray a complex web of formal and informal connections that define Arizona Market as a constellation – a space formed through the dynamic interplay between formalised regulations and informal practices.
CONTRIBUTOR(S)
Lovro Koncar-Gamulin is an architect and researcher at the Centre for Global Architecture, TU Wien, with relevant experience in participatory urban design.
